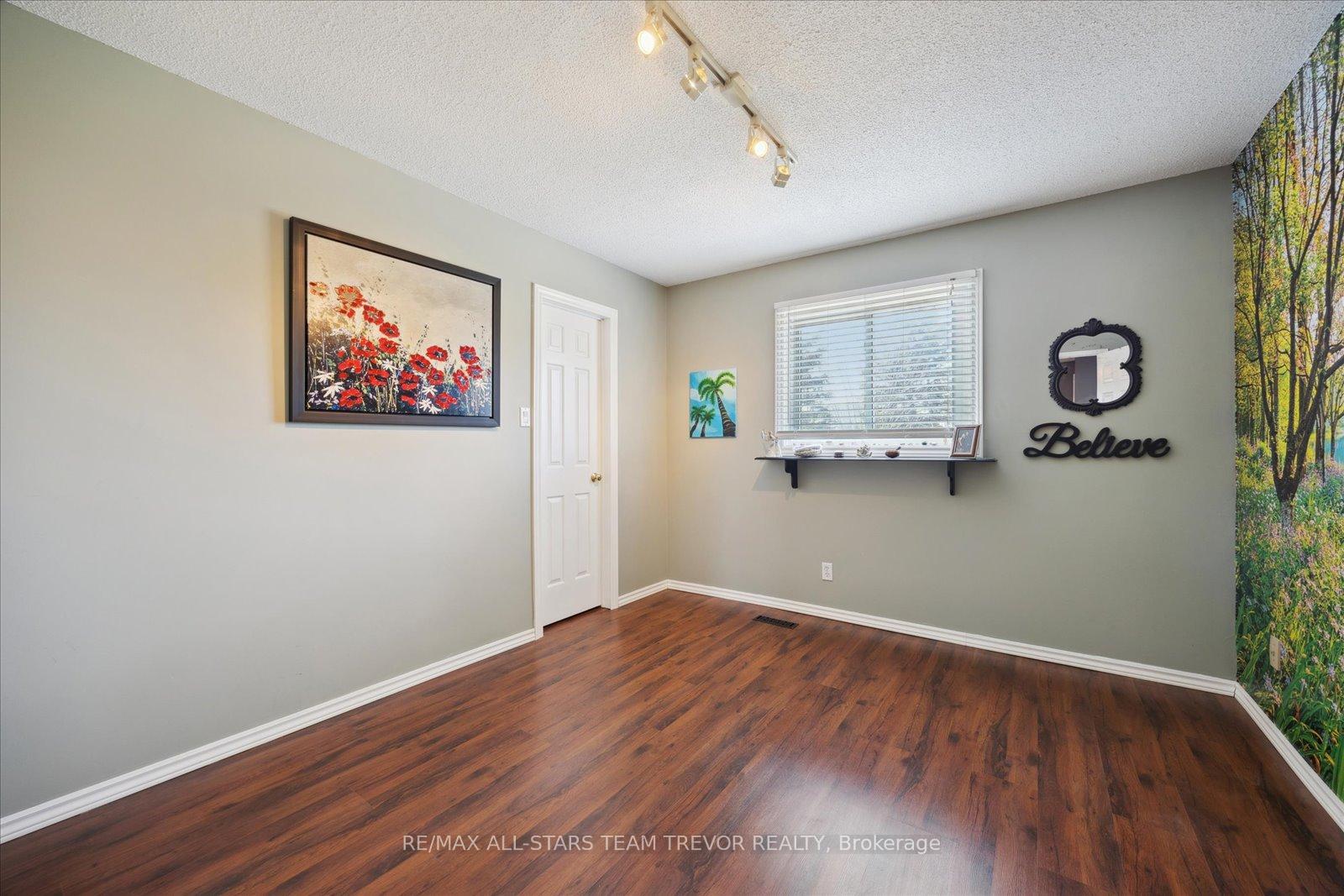Hi! This plugin doesn't seem to work correctly on your browser/platform.
Price
$1,049,900
Taxes:
$5,379
Assessment Year:
2024
Occupancy by:
Owner
Address:
166 Natanya Boul , Georgina, L4P 3N2, York
Directions/Cross Streets:
CHURCH ST & NATANYA BLVD
Rooms:
9
Rooms +:
2
Bedrooms:
4
Bedrooms +:
0
Washrooms:
4
Family Room:
T
Basement:
Full
Level/Floor
Room
Length(ft)
Width(ft)
Descriptions
Room
1 :
Main
Den
12.92
9.41
Laminate, Crown Moulding, Window
Room
2 :
Main
Dining Ro
16.66
11.32
Laminate, Open Concept, Window
Room
3 :
Main
Kitchen
18.76
10.56
Ceramic Floor, Stainless Steel Appl, Quartz Counter
Room
4 :
Main
Family Ro
15.78
11.35
Laminate, Crown Moulding, Gas Fireplace
Room
5 :
Main
Laundry
8.36
7.77
Laminate, Access To Garage, Laundry Sink
Room
6 :
Upper
Primary B
17.19
11.94
Laminate, Walk-In Closet(s), 5 Pc Ensuite
Room
7 :
Upper
Bedroom 2
14.96
11.38
Laminate, Closet, Window
Room
8 :
Upper
Bedroom 3
11.32
11.15
Laminate, Closet, Window
Room
9 :
Upper
Bedroom 4
11.41
10.56
Laminate, Walk-In Closet(s), Window
Room
10 :
Lower
Recreatio
27.39
17.61
Broadloom, Pantry, Pot Lights
Room
11 :
Lower
Game Room
15.78
8.40
Ceramic Floor, French Doors, Pot Lights
No. of Pieces
Level
Washroom
1 :
5
Upper
Washroom
2 :
4
Upper
Washroom
3 :
2
Main
Washroom
4 :
2
Lower
Washroom
5 :
0
Washroom
6 :
5
Upper
Washroom
7 :
4
Upper
Washroom
8 :
2
Main
Washroom
9 :
2
Lower
Washroom
10 :
0
Property Type:
Detached
Style:
2-Storey
Exterior:
Brick
Garage Type:
Attached
(Parking/)Drive:
Private Do
Drive Parking Spaces:
4
Parking Type:
Private Do
Parking Type:
Private Do
Pool:
None
Approximatly Square Footage:
2000-2500
CAC Included:
N
Water Included:
N
Cabel TV Included:
N
Common Elements Included:
N
Heat Included:
N
Parking Included:
N
Condo Tax Included:
N
Building Insurance Included:
N
Fireplace/Stove:
Y
Heat Type:
Forced Air
Central Air Conditioning:
Central Air
Central Vac:
N
Laundry Level:
Syste
Ensuite Laundry:
F
Elevator Lift:
False
Sewers:
Sewer
Utilities-Cable:
A
Utilities-Hydro:
Y
Percent Down:
5
10
15
20
25
10
10
15
20
25
15
10
15
20
25
20
10
15
20
25
Down Payment
$
$
$
$
First Mortgage
$
$
$
$
CMHC/GE
$
$
$
$
Total Financing
$
$
$
$
Monthly P&I
$
$
$
$
Expenses
$
$
$
$
Total Payment
$
$
$
$
Income Required
$
$
$
$
This chart is for demonstration purposes only. Always consult a professional financial
advisor before making personal financial decisions.
Although the information displayed is believed to be accurate, no warranties or representations are made of any kind.
RE/MAX ALL-STARS TEAM TREVOR REALTY
Inline HTML
Listing added to compare list,
click here to
view comparison chart.
Types Of Homes
Pricing Your Property
Search by Map
Mortgage Tips
Maria Tompson
Sales Representative
Your Company Name , Brokerage
Independently owned and operated.
sales@bestforagents.com
Listing added to your favorite list


