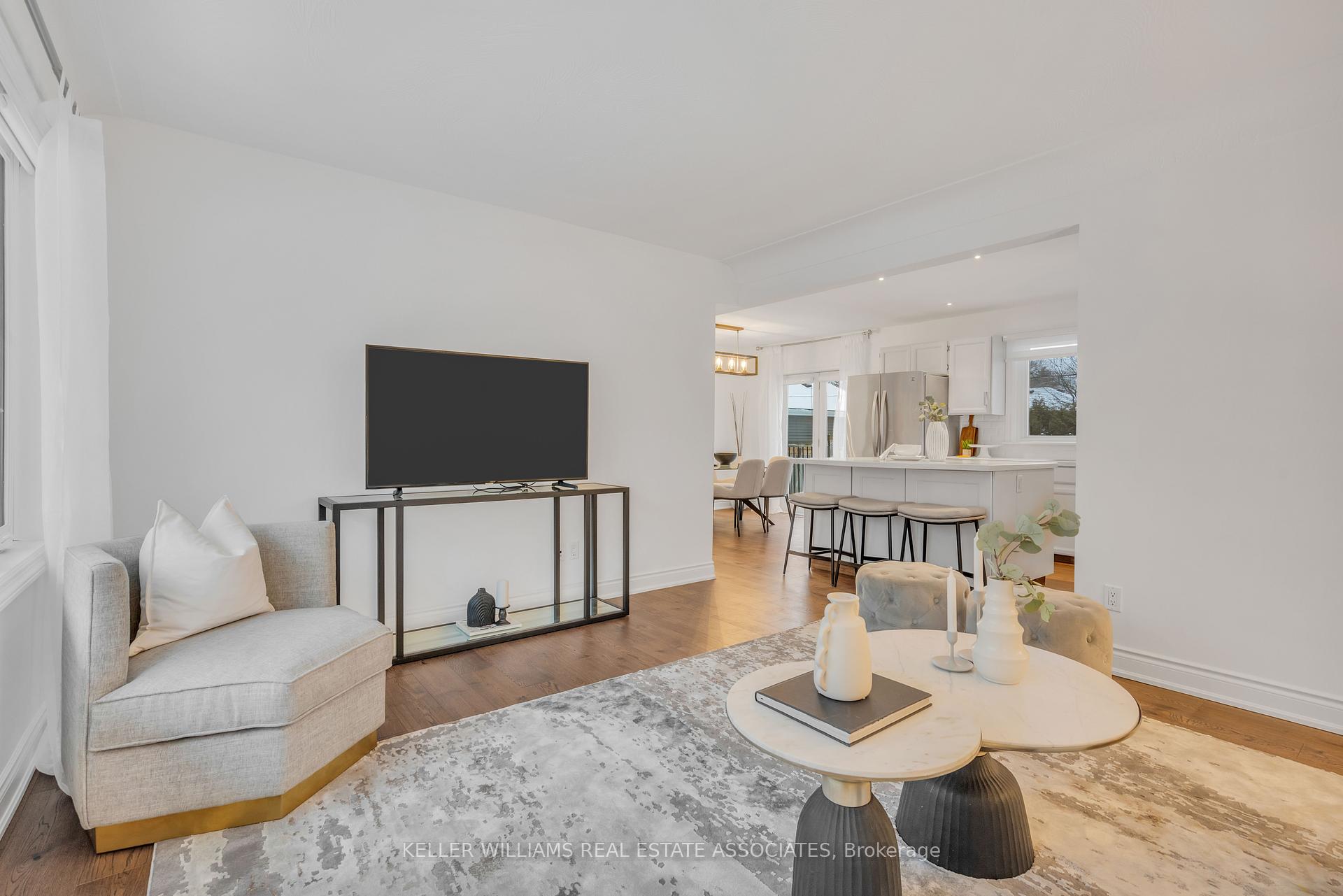Hi! This plugin doesn't seem to work correctly on your browser/platform.
Price
$1,299,900
Taxes:
$6,300
Occupancy by:
Owner
Address:
5419 Spruce Aven , Burlington, L7L 1N8, Halton
Acreage:
< .50
Directions/Cross Streets:
Spruce/Burloak
Rooms:
12
Bedrooms:
5
Bedrooms +:
2
Washrooms:
4
Family Room:
T
Basement:
Finished
Level/Floor
Room
Length(ft)
Width(ft)
Descriptions
Room
1 :
Main
Kitchen
22.89
10.23
Room
2 :
Main
Great Roo
15.15
12.33
Room
3 :
Main
Bedroom
14.17
10.23
Room
4 :
Main
Bedroom
10.59
8.23
Room
5 :
Main
Laundry
0
0
Room
6 :
Second
Primary B
17.48
15.09
Room
7 :
Second
Bedroom
14.76
10.66
Room
8 :
Second
Bedroom
13.15
11.51
Room
9 :
Basement
Kitchen
14.24
11.94
Combined w/Laundry
Room
10 :
Basement
Recreatio
26.08
10.76
Combined w/Dining
Room
11 :
Basement
Bedroom
10.04
12.04
Room
12 :
Basement
Bedroom
10.46
11.51
No. of Pieces
Level
Washroom
1 :
4
Main
Washroom
2 :
3
Second
Washroom
3 :
3
Basement
Washroom
4 :
0
Washroom
5 :
0
Property Type:
Detached
Style:
2-Storey
Exterior:
Brick
Garage Type:
Detached
(Parking/)Drive:
Private
Drive Parking Spaces:
3
Parking Type:
Private
Parking Type:
Private
Pool:
None
Approximatly Square Footage:
2000-2500
Property Features:
Park
CAC Included:
N
Water Included:
N
Cabel TV Included:
N
Common Elements Included:
N
Heat Included:
N
Parking Included:
N
Condo Tax Included:
N
Building Insurance Included:
N
Fireplace/Stove:
N
Heat Type:
Forced Air
Central Air Conditioning:
Central Air
Central Vac:
N
Laundry Level:
Syste
Ensuite Laundry:
F
Elevator Lift:
False
Sewers:
Sewer
Percent Down:
5
10
15
20
25
10
10
15
20
25
15
10
15
20
25
20
10
15
20
25
Down Payment
$
$
$
$
First Mortgage
$
$
$
$
CMHC/GE
$
$
$
$
Total Financing
$
$
$
$
Monthly P&I
$
$
$
$
Expenses
$
$
$
$
Total Payment
$
$
$
$
Income Required
$
$
$
$
This chart is for demonstration purposes only. Always consult a professional financial
advisor before making personal financial decisions.
Although the information displayed is believed to be accurate, no warranties or representations are made of any kind.
KELLER WILLIAMS REAL ESTATE ASSOCIATES
Inline HTML
Listing added to compare list,
click here to
view comparison chart.
Types Of Homes
Pricing Your Property
Search by Map
Mortgage Tips
Maria Tompson
Sales Representative
Your Company Name , Brokerage
Independently owned and operated.
sales@bestforagents.com
Listing added to your favorite list


