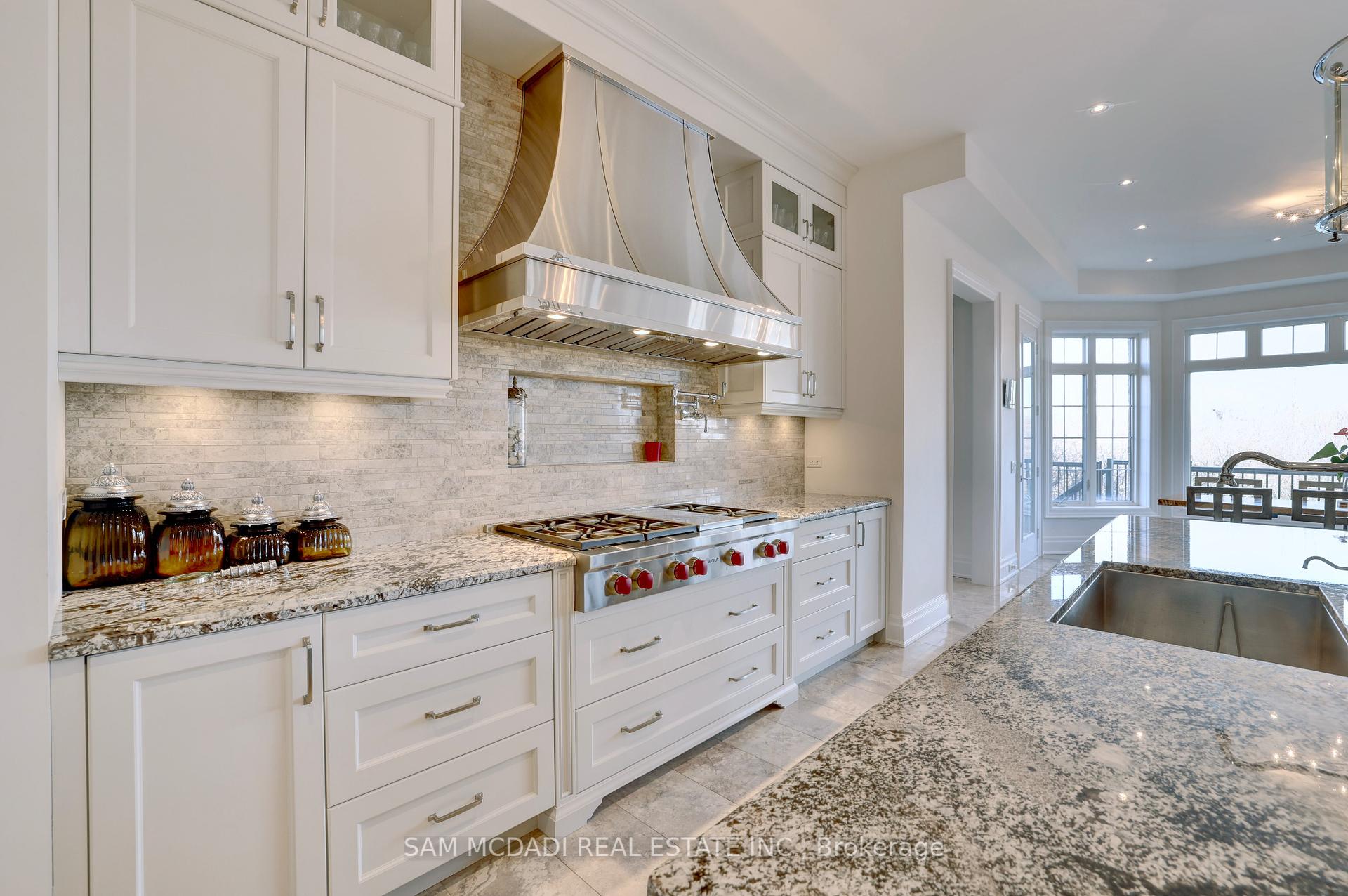Hi! This plugin doesn't seem to work correctly on your browser/platform.
Price
$3,599,000
Taxes:
$20,508
Occupancy by:
Owner
Acreage:
< .50
Directions/Cross Streets:
Goreway Drive & Mayfield Road
Rooms:
12
Bedrooms:
4
Bedrooms +:
1
Washrooms:
8
Family Room:
T
Basement:
Finished wit
Level/Floor
Room
Length(ft)
Width(ft)
Descriptions
Room
1 :
Main
Kitchen
18.14
17.32
Quartz Counter, Pantry, B/I Appliances
Room
2 :
Main
Breakfast
16.07
14.99
W/O To Balcony, Overlooks Ravine, Large Window
Room
3 :
Main
Dining Ro
18.83
14.30
Hardwood Floor, Coffered Ceiling(s), Overlooks Living
Room
4 :
Main
Living Ro
18.07
14.99
Hardwood Floor, Coffered Ceiling(s), Overlooks Dining
Room
5 :
Main
Library
16.73
13.97
B/I Bookcase, Double Doors, Overlooks Frontyard
Room
6 :
Main
Family Ro
24.99
16.99
Coffered Ceiling(s), B/I Bookcase, Overlooks Ravine
Room
7 :
Second
Primary B
22.47
17.97
Combined w/Sitting, Overlooks Ravine, His and Hers Closets
Room
8 :
Second
Bedroom 2
12.99
14.14
Walk-In Closet(s), Large Window, 3 Pc Ensuite
Room
9 :
Second
Bedroom 3
18.99
14.14
Walk-In Closet(s), Large Window, 3 Pc Ensuite
Room
10 :
Second
Bedroom 4
15.97
12.50
Walk-In Closet(s), Large Window, 3 Pc Ensuite
Room
11 :
Second
Sitting
12.23
14.83
Open Concept, B/I Bookcase, Large Window
Room
12 :
Third
Bedroom 5
17.15
14.99
W/O To Balcony, Walk-In Closet(s), 3 Pc Ensuite
No. of Pieces
Level
Washroom
1 :
2
Main
Washroom
2 :
4
Upper
Washroom
3 :
5
Second
Washroom
4 :
3
Second
Washroom
5 :
3
Basement
Washroom
6 :
2
Main
Washroom
7 :
4
Upper
Washroom
8 :
5
Second
Washroom
9 :
3
Second
Washroom
10 :
3
Basement
Washroom
11 :
2
Main
Washroom
12 :
5
Second
Washroom
13 :
3
Second
Washroom
14 :
4
Third
Washroom
15 :
3
Basement
Property Type:
Detached
Style:
2 1/2 Storey
Exterior:
Brick Front
Garage Type:
Built-In
(Parking/)Drive:
Private
Drive Parking Spaces:
3
Parking Type:
Private
Parking Type:
Private
Pool:
None
Approximatly Age:
6-15
Approximatly Square Footage:
5000 +
CAC Included:
N
Water Included:
N
Cabel TV Included:
N
Common Elements Included:
N
Heat Included:
N
Parking Included:
N
Condo Tax Included:
N
Building Insurance Included:
N
Fireplace/Stove:
Y
Heat Type:
Forced Air
Central Air Conditioning:
Central Air
Central Vac:
N
Laundry Level:
Syste
Ensuite Laundry:
F
Elevator Lift:
True
Sewers:
Sewer
Percent Down:
5
10
15
20
25
10
10
15
20
25
15
10
15
20
25
20
10
15
20
25
Down Payment
$
$
$
$
First Mortgage
$
$
$
$
CMHC/GE
$
$
$
$
Total Financing
$
$
$
$
Monthly P&I
$
$
$
$
Expenses
$
$
$
$
Total Payment
$
$
$
$
Income Required
$
$
$
$
This chart is for demonstration purposes only. Always consult a professional financial
advisor before making personal financial decisions.
Although the information displayed is believed to be accurate, no warranties or representations are made of any kind.
SAM MCDADI REAL ESTATE INC.
Inline HTML
Listing added to compare list,
click here to
view comparison chart.
Types Of Homes
Pricing Your Property
Search by Map
Mortgage Tips
Maria Tompson
Sales Representative
Your Company Name , Brokerage
Independently owned and operated.
sales@bestforagents.com
Listing added to your favorite list


